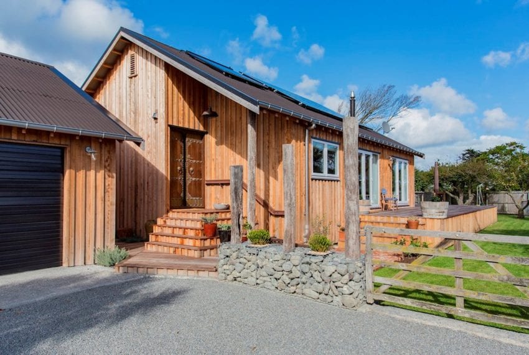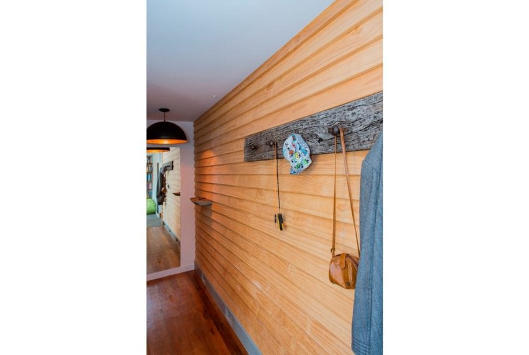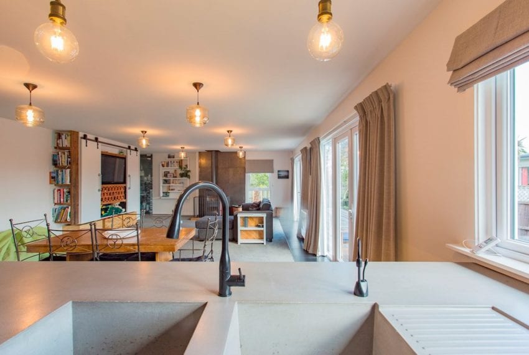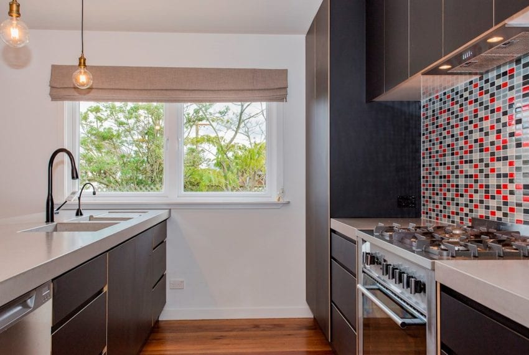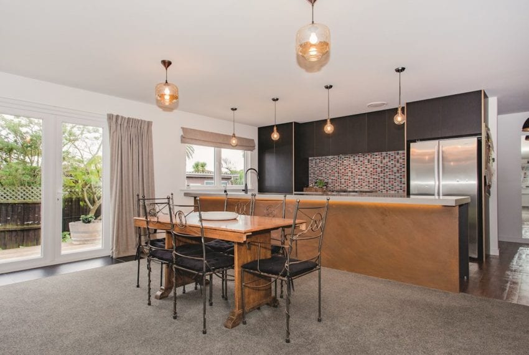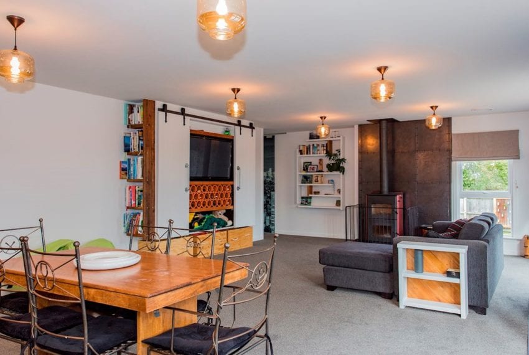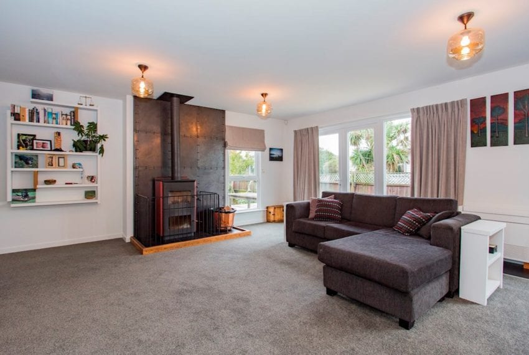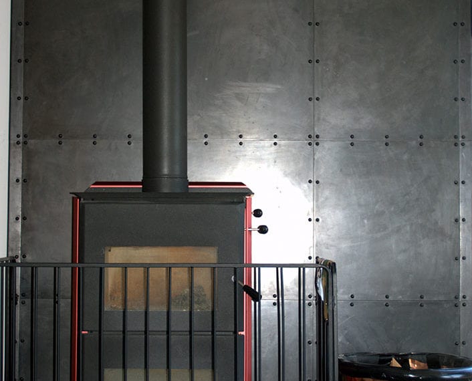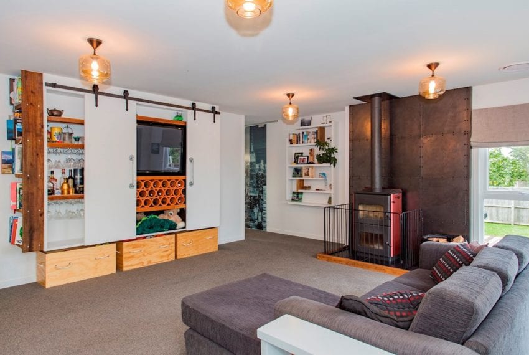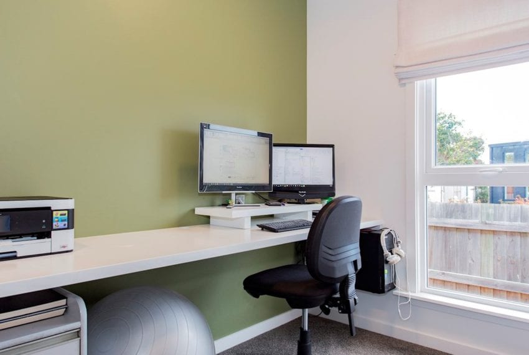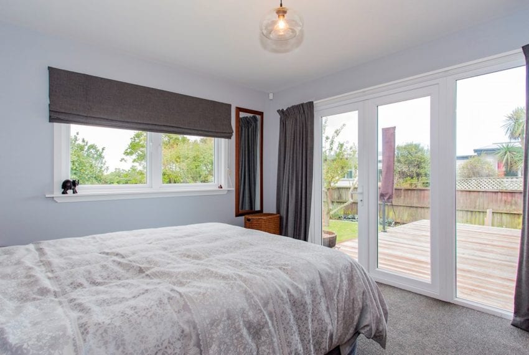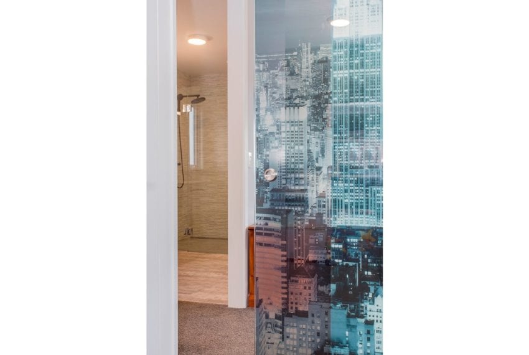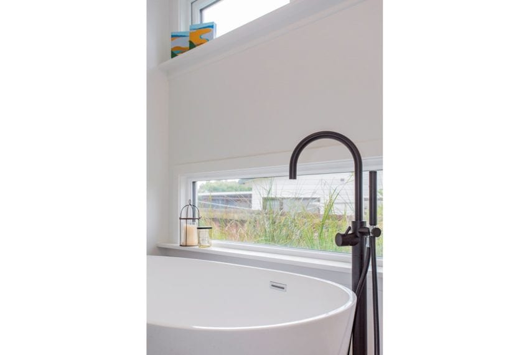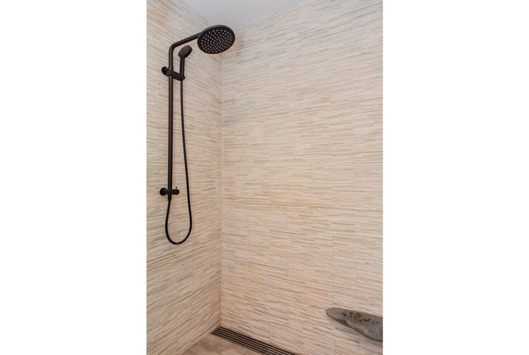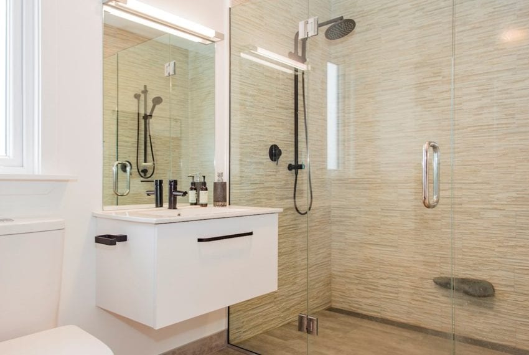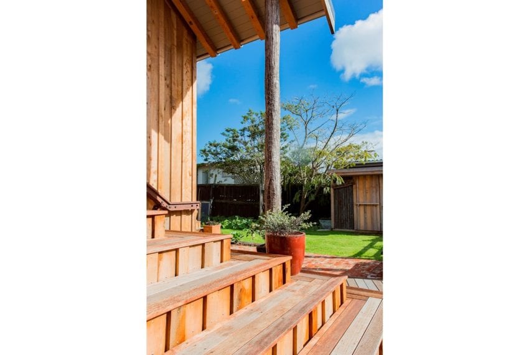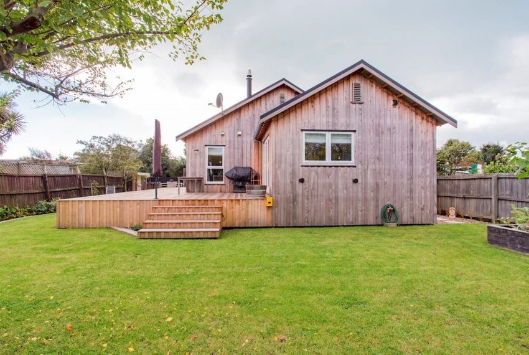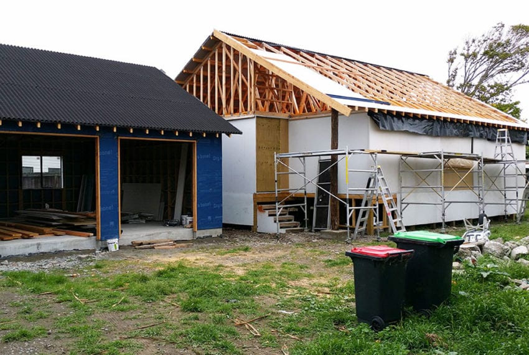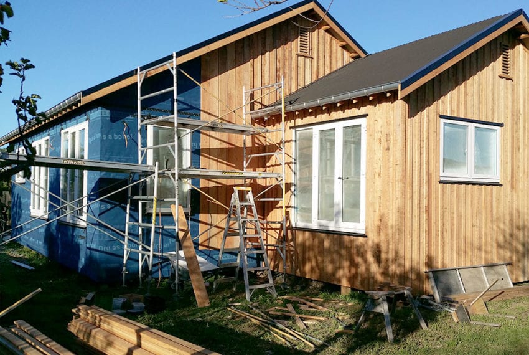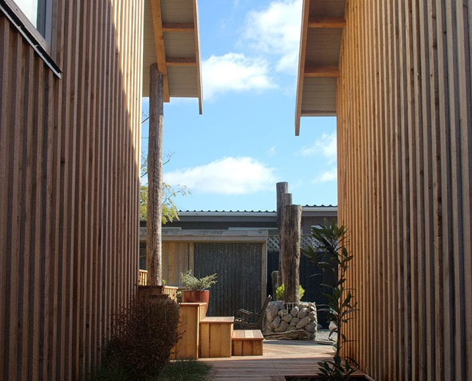Description
An award-winning family home is creating a buzz, simply because of NZ Foam insulation, a product improving the comfort levels and affordability standards for new builds. NZ Foam is the main reason this consistently warm Christchurch abode, built by Fusion Homes, achieved the Lifestyle Award in the Sustainability category in the Canterbury Master Build Awards 2017. This spray-on insulation has insulation enabled the home to exceed the minimum government R-value requirements. Solar panels on the roof were connected to a pay-back system. The benefits are enviable low power bills: $145 in the depths of winter and as low as $25 in summer. The house is in 24/7 use, with an office and a toddler to keep cosy. The family puts away the energy savings each month for their child’s future, and solar installation costs will have paid for itself in under six years.
See FusionHomes – Concept Home Case study August 2018
Based on our PUMAHANA Concept plan.
- 3 bedrooms
- 2 bathrooms
- Fully Private Master bedroom
- 1 office (or 4th bedroom)
- Large private deck
- Open kitchen with large bench space.
- Separate 2 car garage (option to attach the garage if required)



