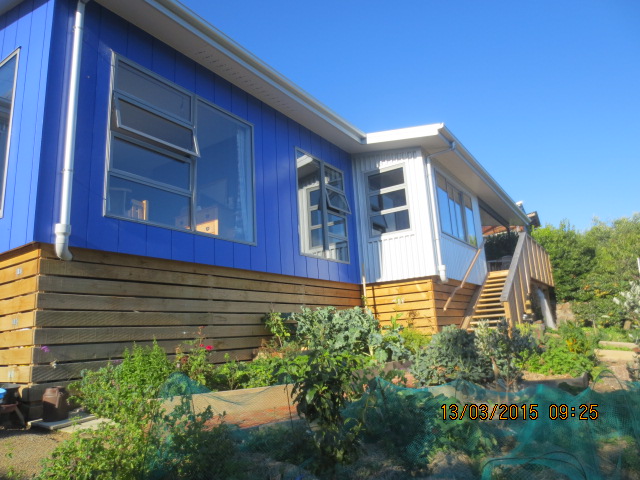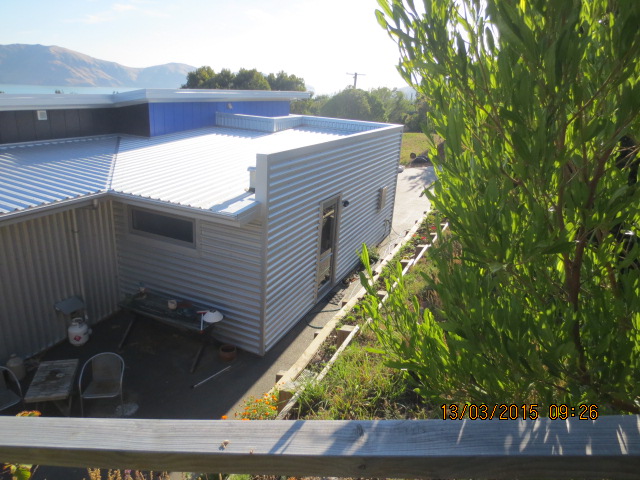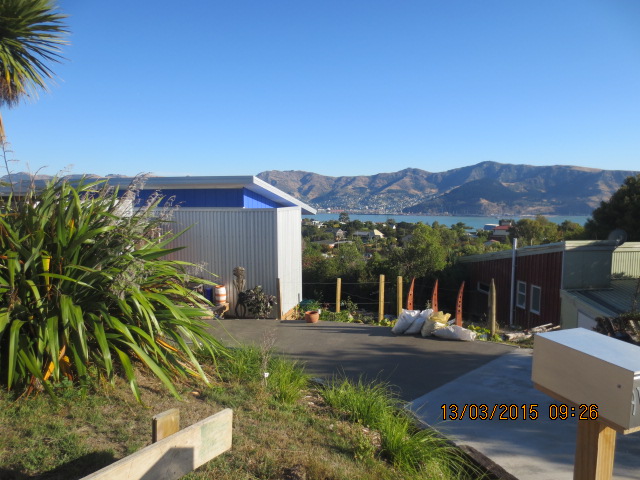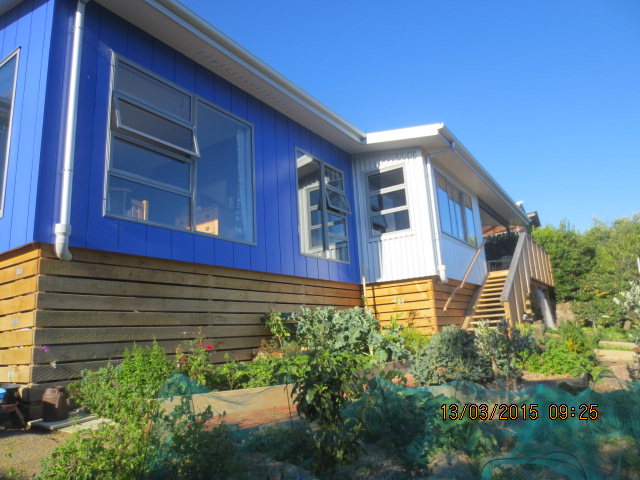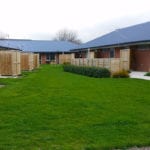Description
This residential property was a hillside build in Diamond Harbour by Fusion Homes
House plan: Architectural Design and Build by Fusion Homes Ltd
Modern mono pitch roof profile
Exterior cladding: Colorsteel ZincAlume and Stria
Open plan spacious kitchen, dining and living area
Large master bedroom situated next to main bathroom/creates an ensuite
Large second bedroom
Large study or 3rd bedroom
Attached garage opens into the hallway
2nd bathroom next to the 2nd bedroom/creates another ensuite
Foundation: Engineered steel subfloor on piles to house, concrete slab to garage



