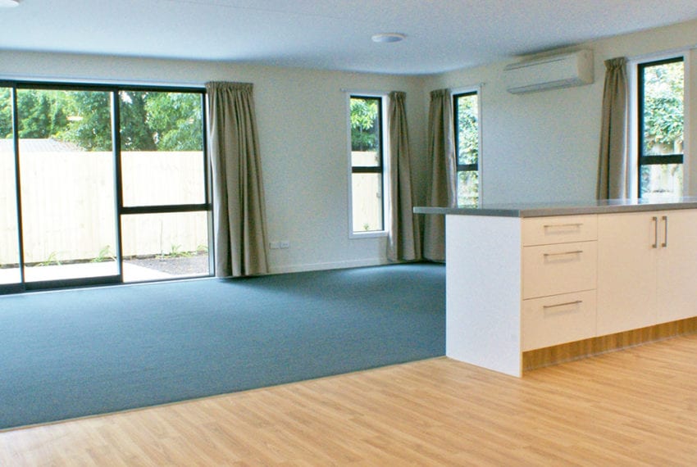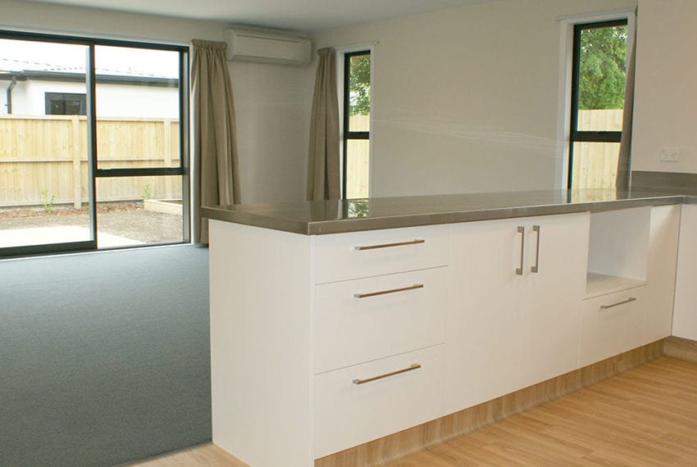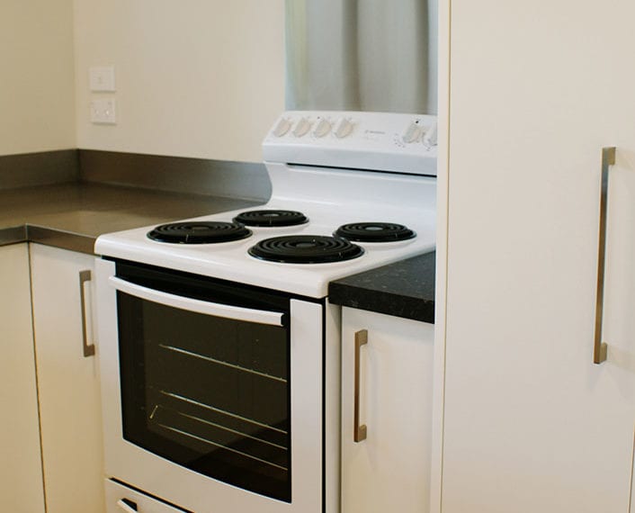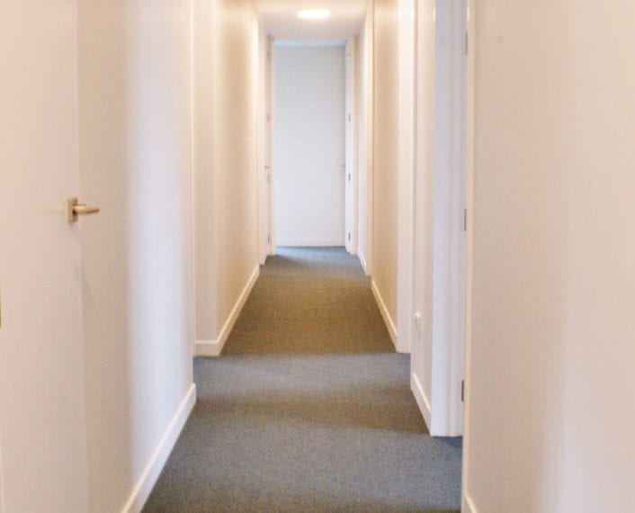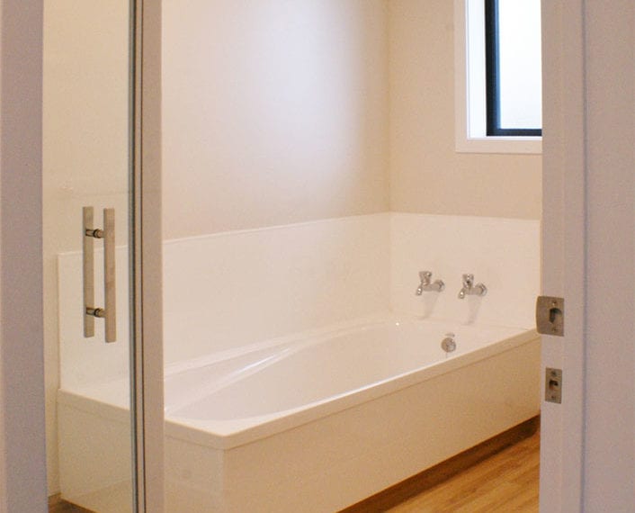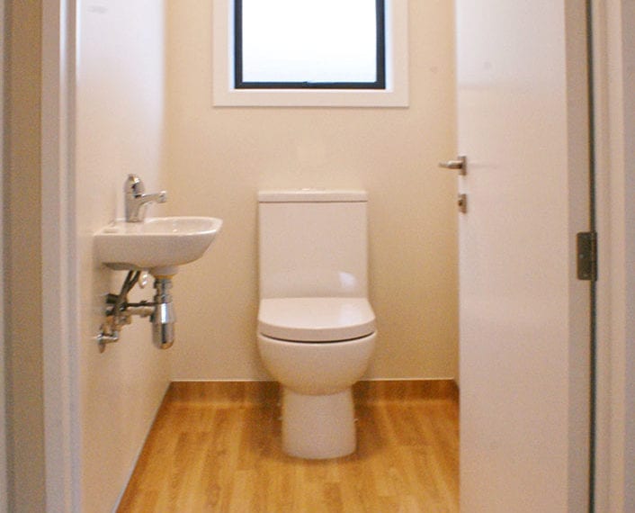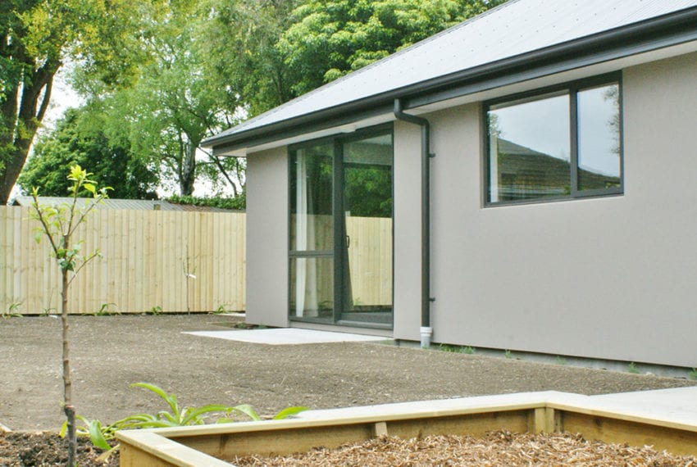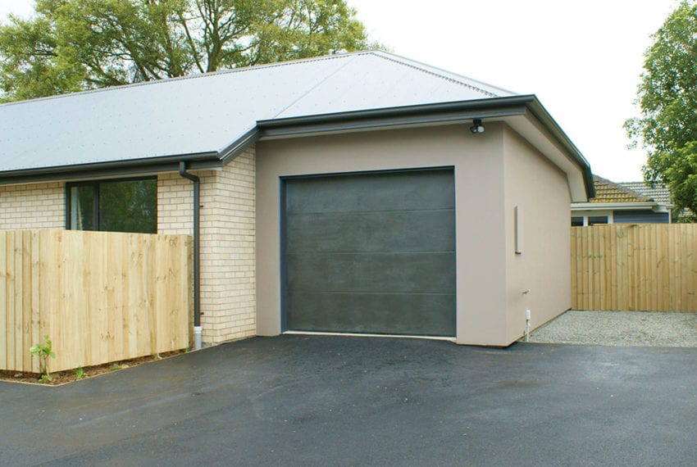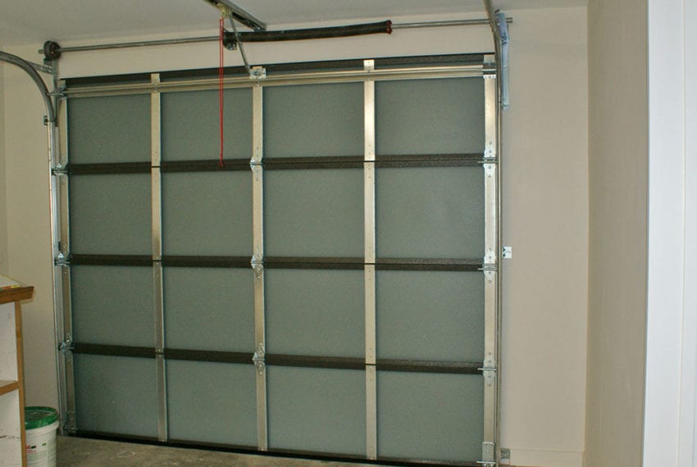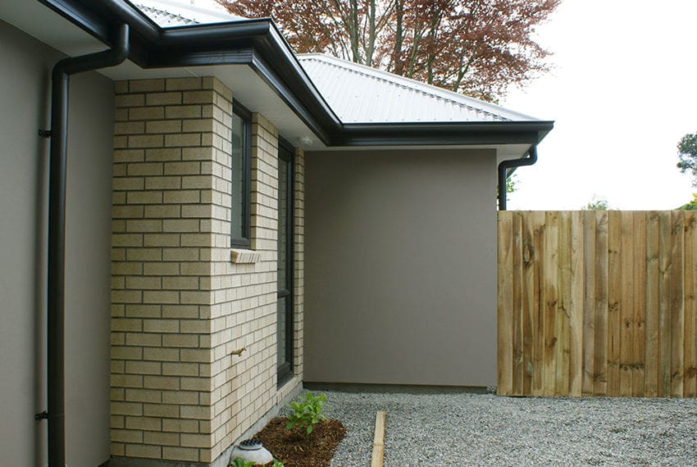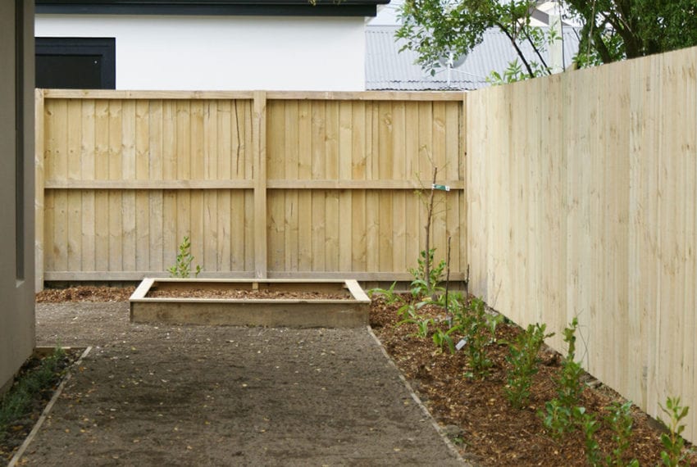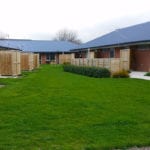Description
We have built a range of Offices, Schools, Preschools, Rental Investments, Social Housing, and community buildings.
Fusion Homes offers a comprehensive design, project manage and build service for all of your commercial requirements.
Social Housing, Aorangi Road – Bryndwr – Two Homes
House 1 – 171 ( 3 bdr, 1 Bath, 1 toilet, open plan kitchen and living and single garage) plaster and brick cladding, landscaped.
House 2 – 163 m2 (5 bdr, 2 bath, 1 toilet, open plan kitchen and living with single garage) plaster and brick cladding, landscaped.
These were the first version of Fusion Homes hybrid homes because they were timber construction on internal walls and SIP’s construction (Metrapanel) on the outer walls.
High insulation value, keeping in heat and cold out when required.



