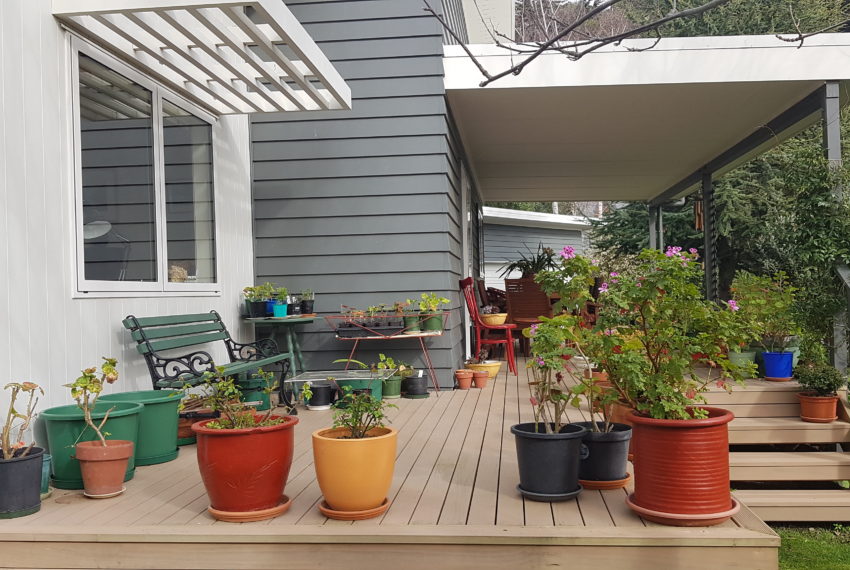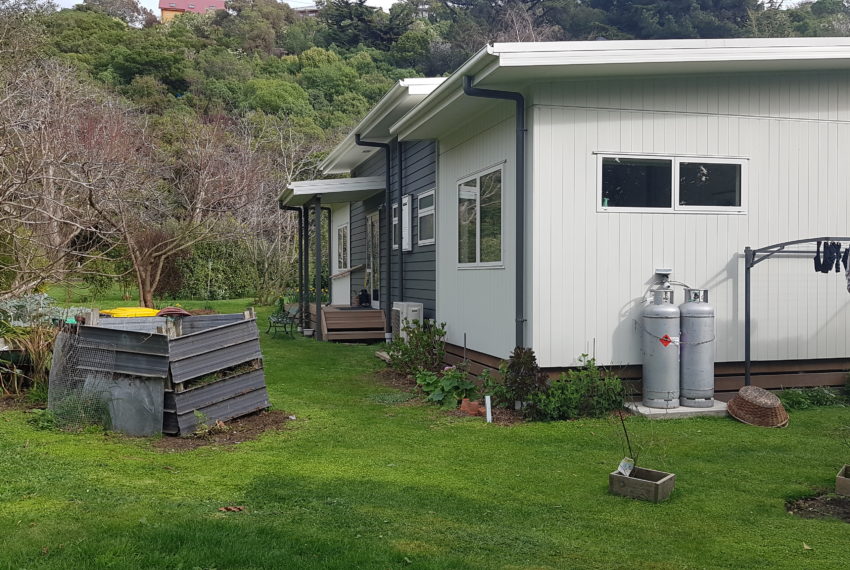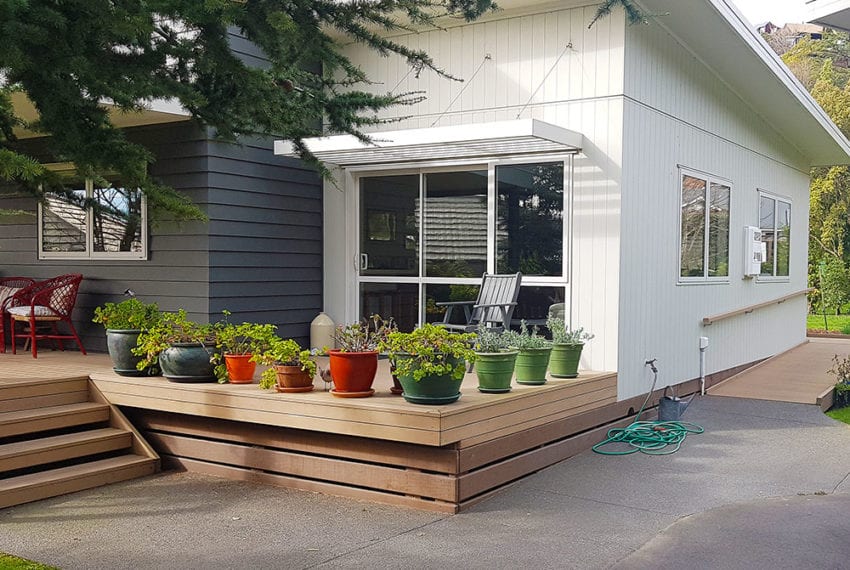Description
House Plan: Fusion Homes KIWI with Mono Pitch Roof profile.
Mono Pitch Roof profile
Exterior cladding: Mix of Linea and Axon
Smart veranda and pergola features
Spacious open plan Kitchen/Living/dining area
3 generous sized bedrooms
Walk in robe and Private ensuite off Master bedroom
Plenty of storage
Indoor outdoor flow onto deck
Full Sensitive Choice Home














