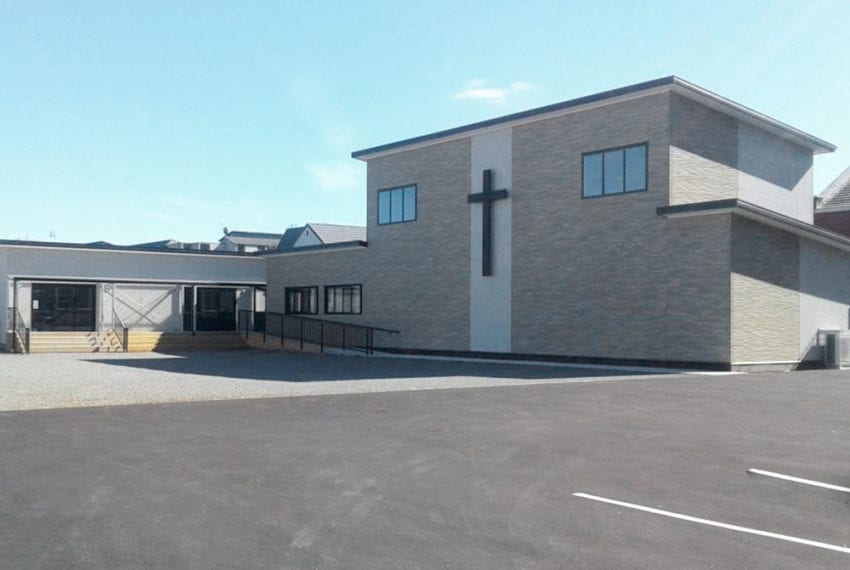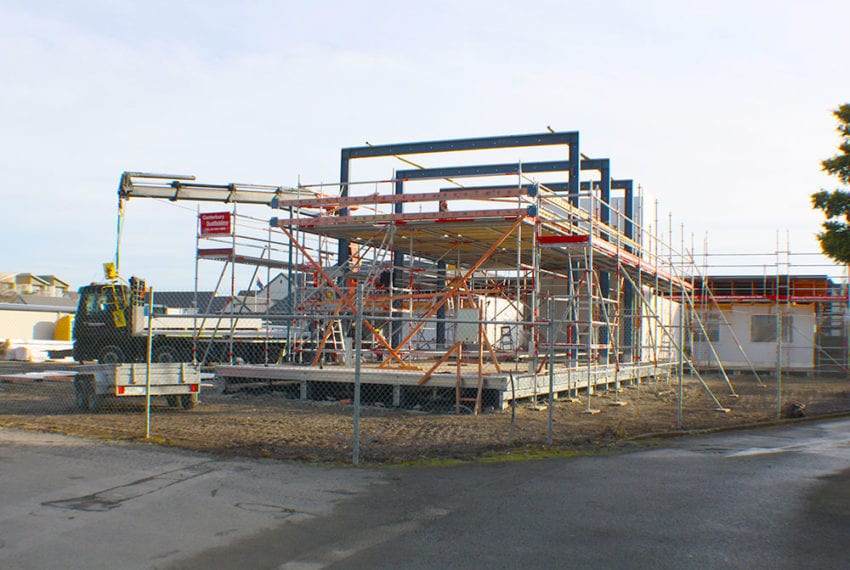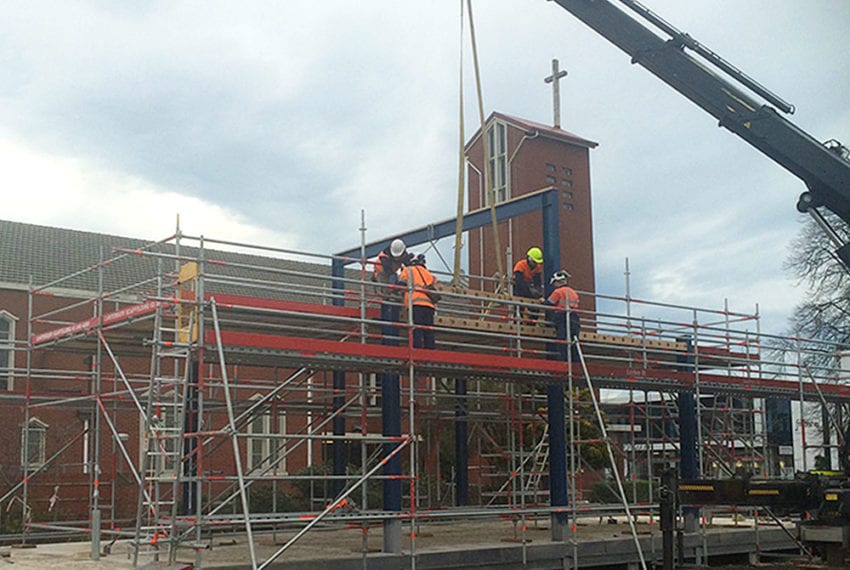Description
Full Acoustic and Engineered Design. Replacement for the exiting brick building to house the offices, shop, record storage and auditorium and rehearsal room. Designed as a temporary building and can be divided up into 5 classrooms if required, and relocated to a new site.
Ground conditions were a challenge in that it was silty and low load capacity. Engineered design solution.











